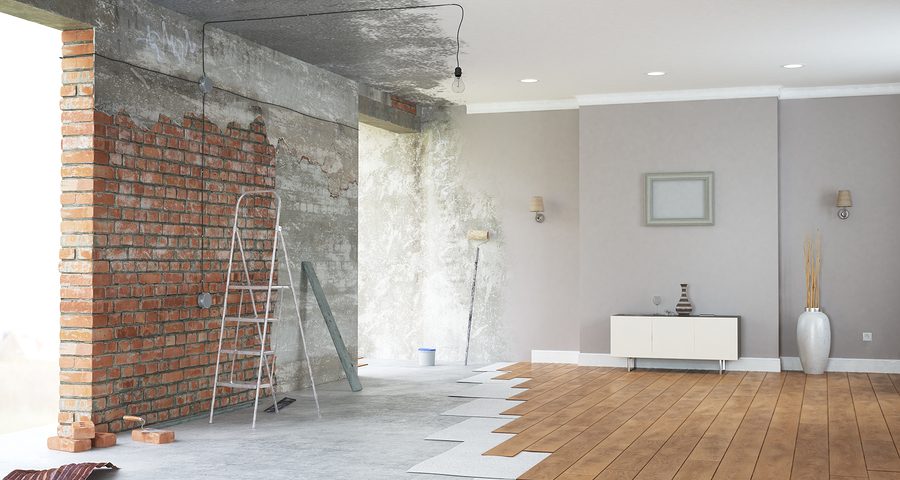Fact: Warehouses run smoothly when the layout is conducive for effective workflow. Now the question is, “How do I create a functional warehouse?” We’ve got a few tips that’ll have your warehouse working in high gear in no time. Efficiency is our number one goal for you and your warehouse; follow these tips and we’re sure to achieve that goal.
Keep the Aisles Short
Your employees probably feel lost in large aisels. Quick navigation is key for your warehouse to operate smoothly. By shortening your aisles, employees will be able to better manage the speed of retrieving products. This will also allow for better use of the space you have inside the warehouse. Shorter aisles may decrease space for product but they’ll outweigh that loss by creating fast turnaround in stock and increased productivity. The quick turnaround of stock and product will make for more incoming stock and product, which in turn will compensate for shorter aisles. All-in-all a big win for your company and warehouse employees.
Let the Light In
Natural light, and lots of it, helps make for a bright and pleasant environment. Lighting is also a huge contributor to an efficient workspace. The large amounts of natural light will allow for employees to use less time searching for products and more time put into stock turnaround. With an abundance of natural light shining into your warehouse your employees will be excited to get hard to work and feel confident in their work, it’s science.
Clutter Control
The more free space you have in your workspace allows for more room to get products moving, thus driving turnaround time through the roof. We suggest that you maintain your warehouse and keep clutter to a minimum. Whether it’s you constantly monitoring for clutter or hiring someone to do the dirty work, it definitely needs to be done. Be cautious of the clutter around your area, it’ll help you run and direct the warehouse with clear goals and steps in mind. Hold your employees accountable for any clutter created. Implement a system that will keep clutter at bay while work is getting done. These steps will help conduct a productive and clear layout for your warehouse.
Create More Space: Add a Floor
If you’re still worrying about cutting down the length of those aisles, it could be beneficial to get use out of the space up above your head. You’re maxed out on space horizontally, but vertically you’ve got sky high ceilings that provide more than enough room to expand and spread out. This may sound like a large undertaking but it’ll be well worth it in the end when you’ve got products that don’t see a whole lot of traffic stored up stairs and the more frequently moving products down stairs near the action. Sometimes you just need a little more room to stretch out and create a better flow, so why not make the most out of the space you already have!
Warehouses can be tricky, but with a full-proof layout you’re bound to drive quick turnaround times and produce large amounts of revenue. Rethink your current warehouse layout and consider revamping the design so that your employees have a workspace to reach their full potential. Whether you simply need to clean up the clutter or expand into another floor of workspace, you’ll be glad you took these steps sooner rather than later.

